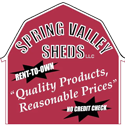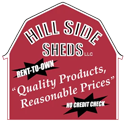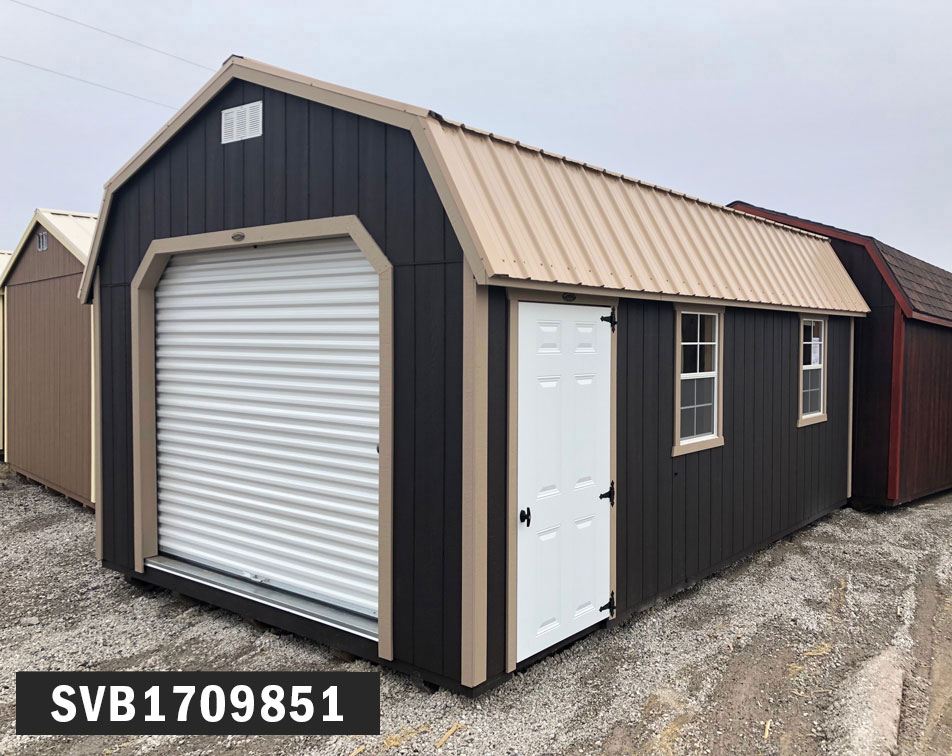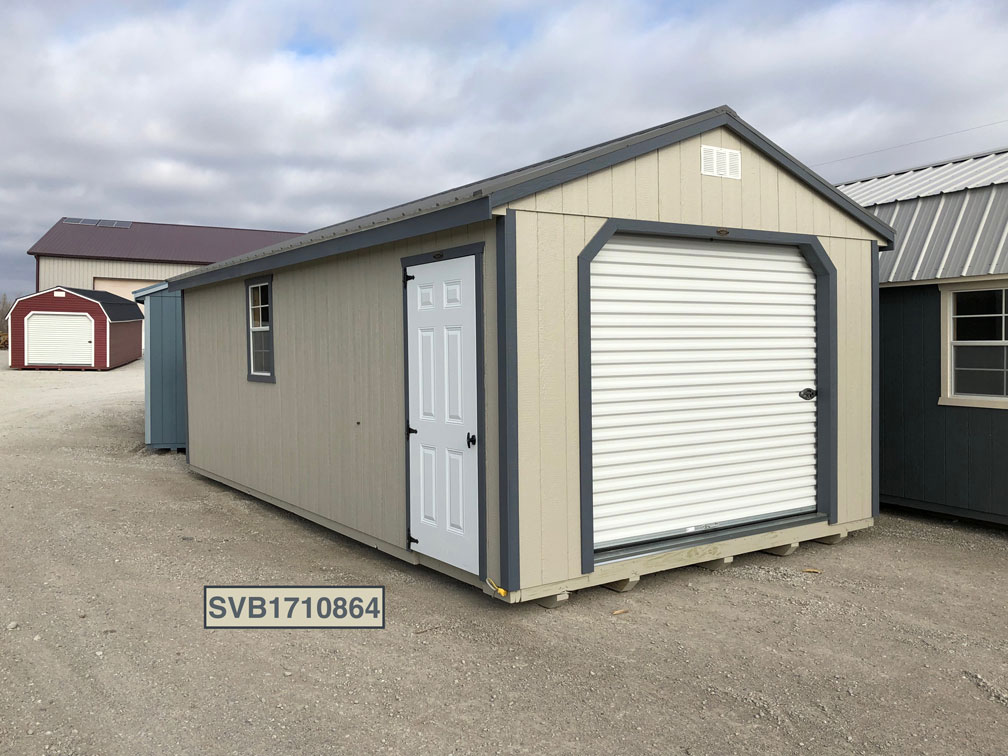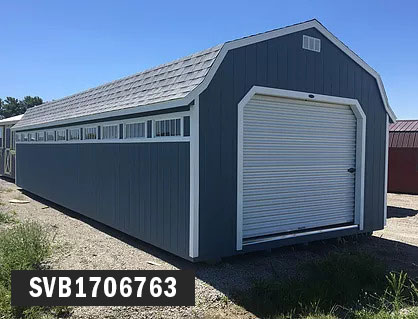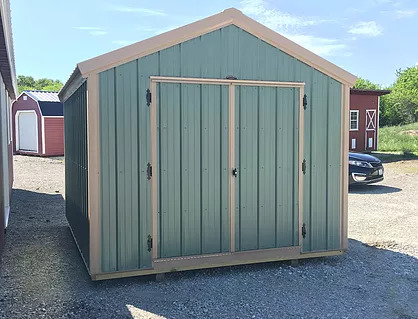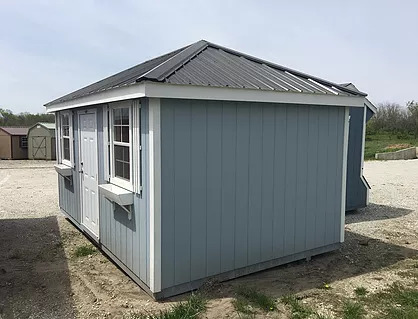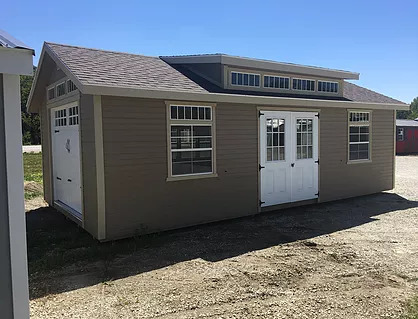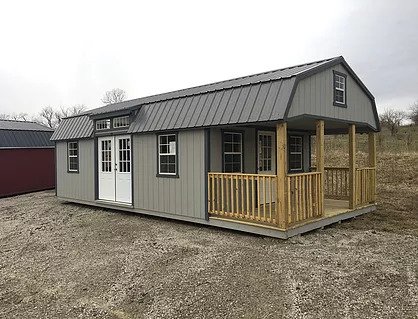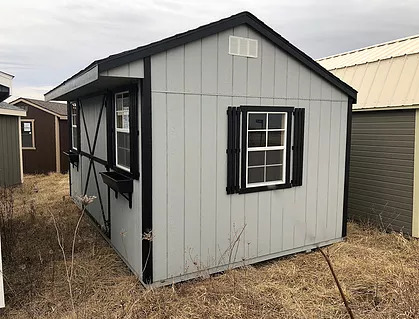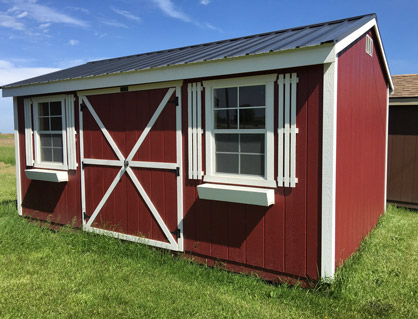Garages
Garage Sheds Examples
How It's Made
Portable Garages are built using our Quality First Construction Practices.
The Dutch Barn Garage Shed has 6’6” sidewalls.
The A-Frame Garage Shed has 7’4 1/2” sidewalls.
Included
ALL Garages include 2x6 Pressure Treated floor joist spaced 12” On Center.
10’ and wider buildings include up to (2) Free 24” x 36” Aluminum Windows.
Painted, stained, or metal sided Garages include a single 36” hand made door.
Vinyl sided Garages include a single 36” 6-panel slab door.
Dutch Barn Garages include loft space up to 4’ less than the enclosed area of the building (maximum of 24’ included).
Note: With a Roll-up door, the first 32” directly behind the Roll-up must be left open to fit the Ball of the Roll-up Door. With an Overhead door, no loft can be added in the first 8’ on that end of the building.
Free Delivery and Set Up within 30 miles. See Details
Choices
Available in 7 standard siding choices. 4” or 8” Duratemp, 4” or 8” SilverTech, 8" LP Lap Siding, Metal, or Vinyl. See Details
Choose Ltd. Lifetime Architectural Shingles or 40 Year Warranty metal for the same price.
Choose a Roll-up or an Overhead Garage door. Standard door sizes are; 6’ Wide x 7’ Tall on 10’ wide buildings, 8’W x 7’T on 12’ wide buildings, and 9’W x 7’T on 14’ wide buildings.
Note: Due to the 7’ height of the Garage Doors, they cannot be installed on a side wall without changes to the standard construction. Talk to your Distributor for details.
There are many options available to build your Custom Garage the way you want it. If you don’t see it, just ask.
Rent-to-Own and Financing options are also available.
