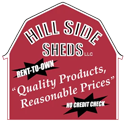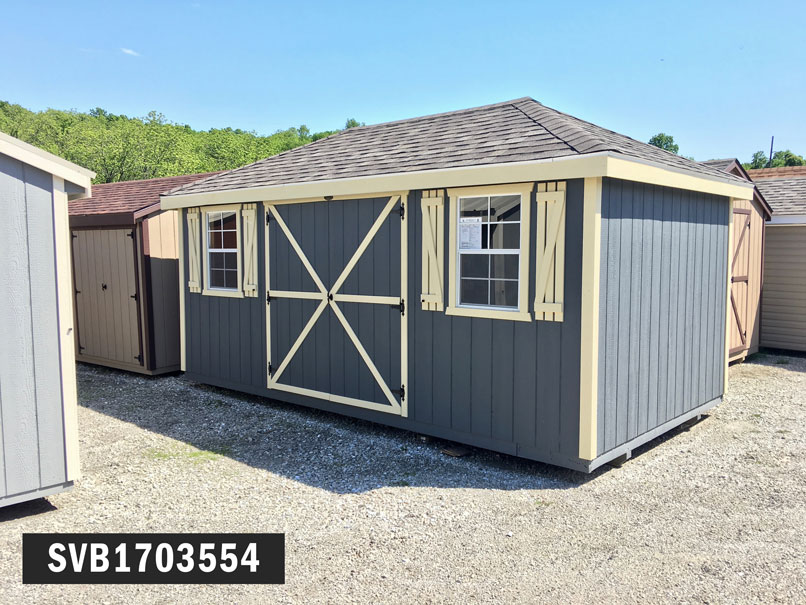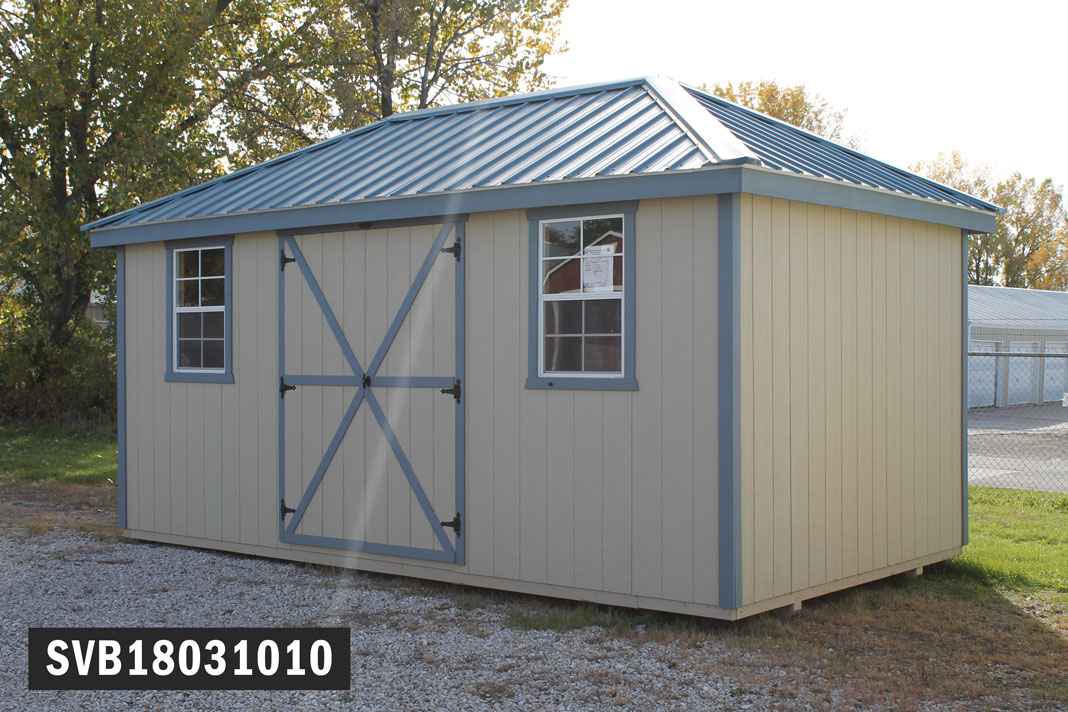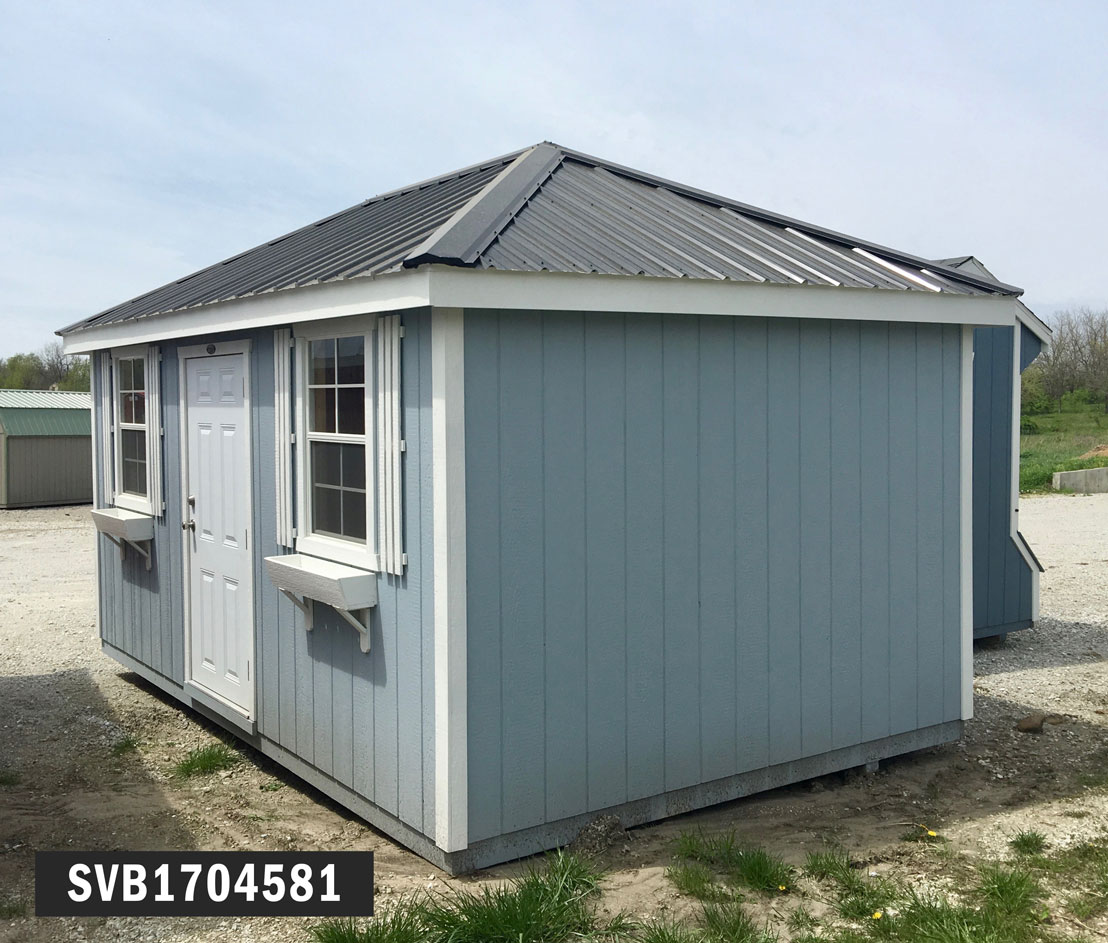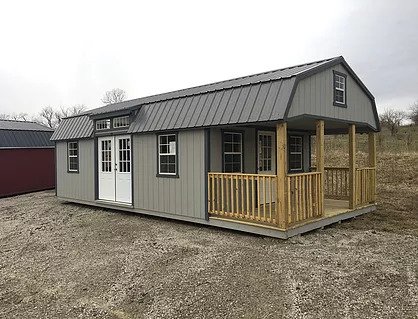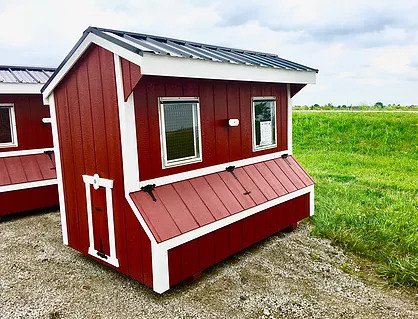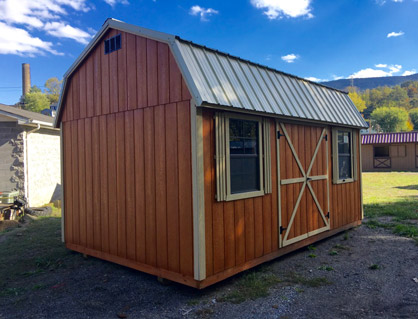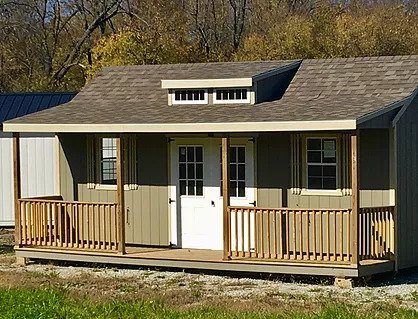Hip Roofs
Hip Roof Sheds Examples
How It's Made
4x6 Pressure Treated Runners
2x6 Pressure Treated Floor Joists 16" on Center
Diamond Plate Kick Plate on Every Door Opening
3/4" T&G Advance Engineered Flooring
2x4 Wall Studs 16" on Center
Double Interlocking Top Plate
2x4 Rafters with Metal Gussets 16" on Center
1/2" Radiant Barrier Roof Sheathing
Ridge Vent
6'4 1/2" Side Wall on 6' & 8' Wide Buildings
7'4 1/2" Side Wall on 10' & 12' Wide Buildings
Included
On 6' and 8' Wide Include Up to (1) 24" 36" Window
On 10' and Wider Include Up to (2) 24"x36" Windows
Painted, Stained, or Metal sided buildings include a handmade double door.
Vinyl sided buildings include a 72" 6-panel double slab door.
Choices
4" or 8" Duratemp, 4" or 8" Silvertech, 8" LP Lap Siding, Metal, or Vinyl Siding
Ltd. Lifetime Architectural Shingles or 40 Year Metal Roof

