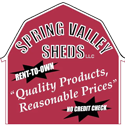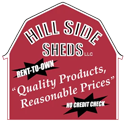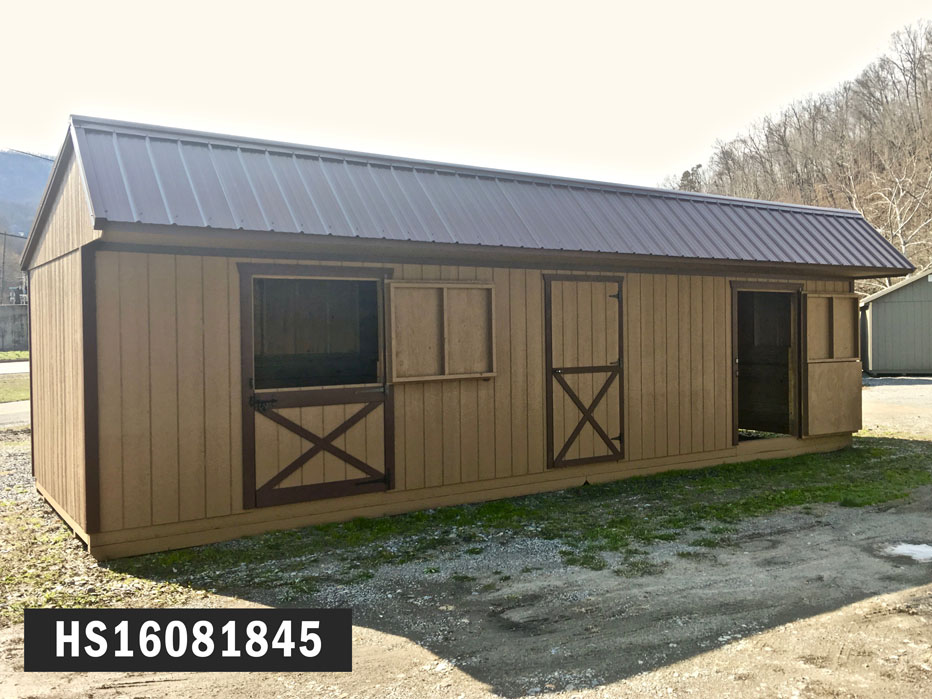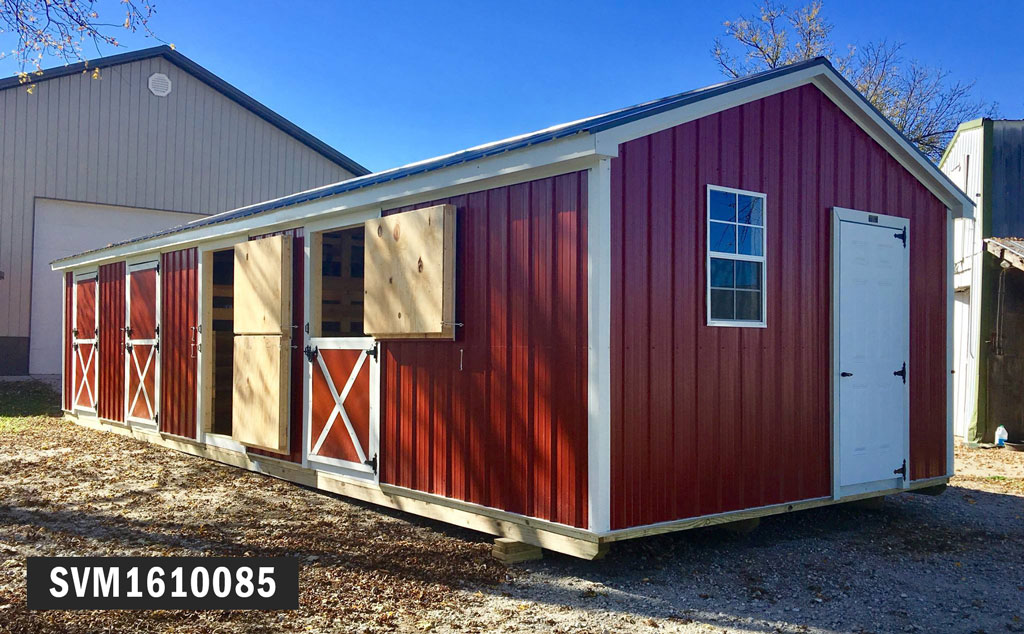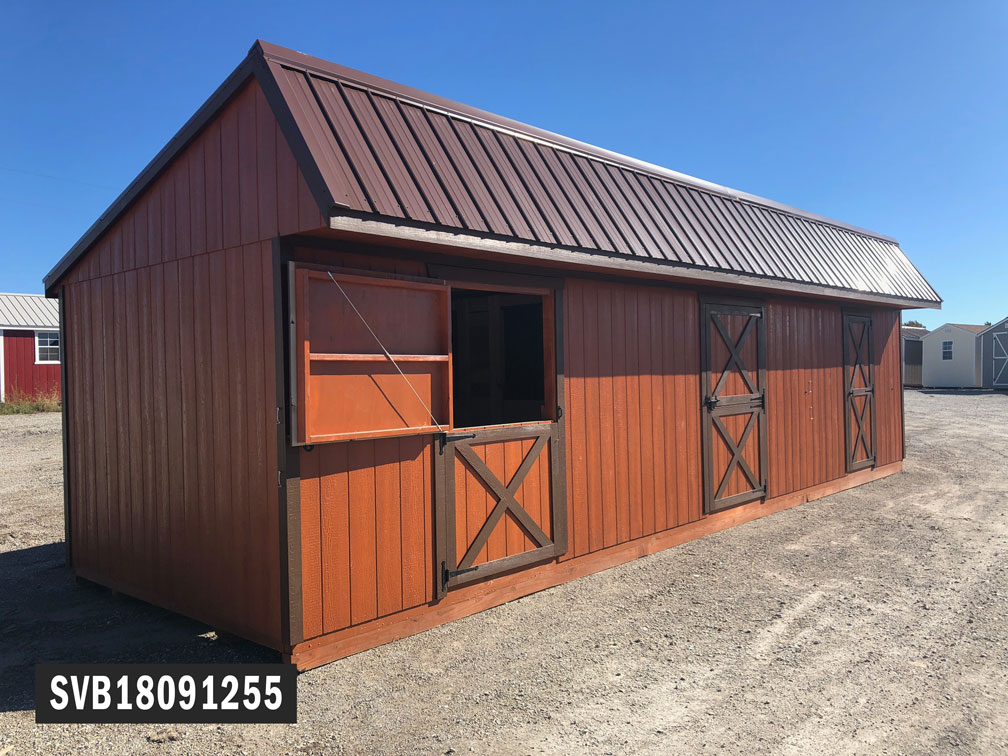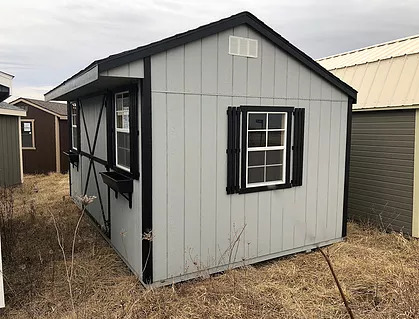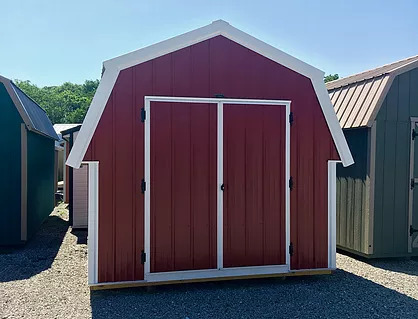Horse Barns
Horse Barn Sheds Examples
Quality First Construction
Siding, Roofing and Color Choices
How It's Made
4x6 Pressure Treated Runners
No Floor
2x4 Wall Studs 16" on Center
Double Interlocking Top Plate
24" Overhang on Front (on some models)
2x4 Rafters with Metal Gussets 16" on Center
1/2" Radiant Barrier Roof Sheathing
7'4 1/2" Side Wall
Included
(1) 48" Handmade Carriage Style Door
Choices
4" or 8" Duratemp, 4" or 8" Silvertech, or metal siding.
Ltd. Lifetime Architectural Shingles or 40 Year Metal Roof
