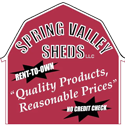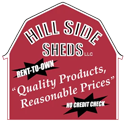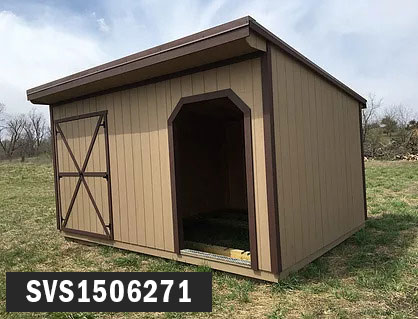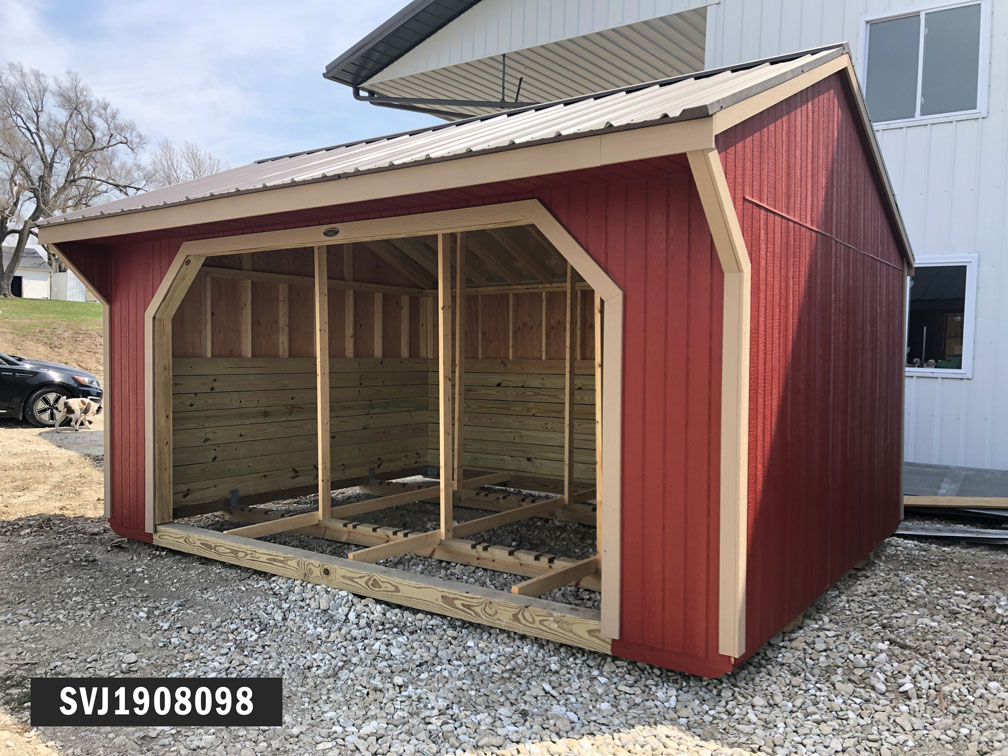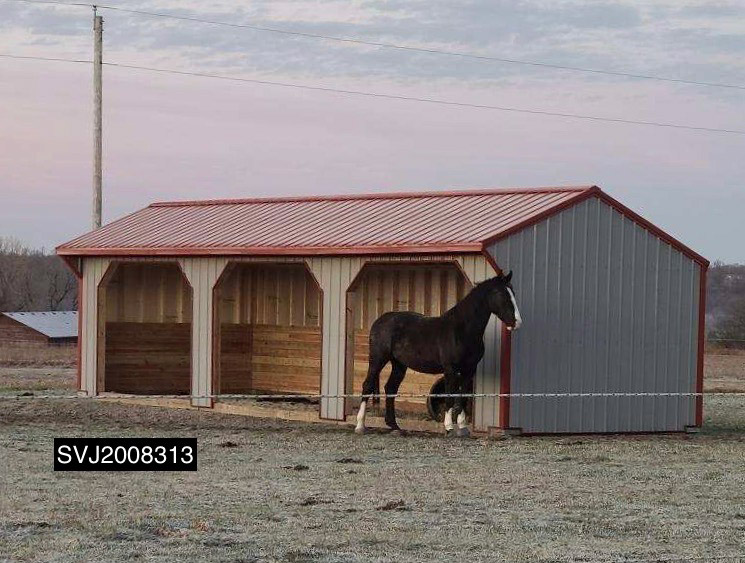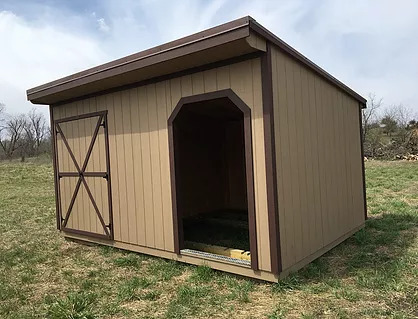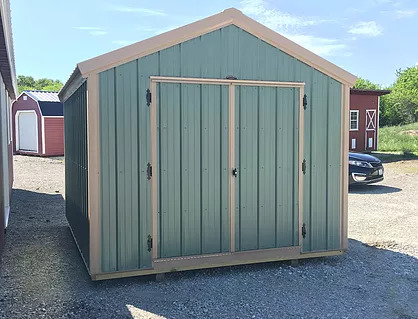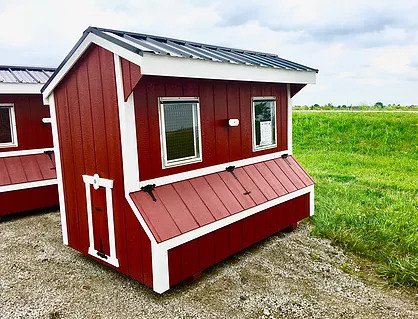Loafing Sheds
Loafing Sheds Examples
Quality First Construction
Siding, Roofing and Color Choices
How It's Made
4x6 Pressure Treated Runners (Removed when shed is set up)
No Floor
2x4 Wall Studs 16" on Center
Double Interlocking Top Plate
2x4 Rafters with Metal Plates 16" on Center
1/2" Radiant Barrier Roof Sheathing
6' 4 1/2" Back wall on Lean-To and Quaker style buildings. Quakers have a 7' 4 1/2" front wall and Lean-To's vary with the width of the building.
7'4 1/2" Side Walls on A-Frame Style Roofs
Included
Opening(s) on one side
2x6 Pressure Treated Kick Boards 4' High
Loafing Shed Extras
Divider Walls
Towing Brackets
Feed Rack
4'x3' Ventilation Door
Choices
4" or 8" Duratemp, 4" or 8" Silvertech, or Metal Siding
Ltd. Lifetime Architectural Shingles or 40 Year Metal Roof
