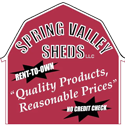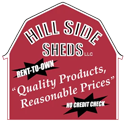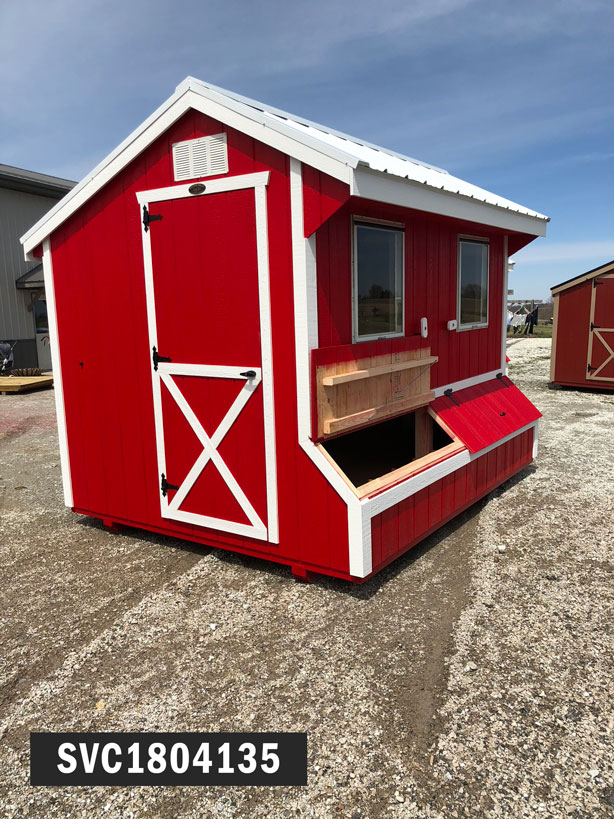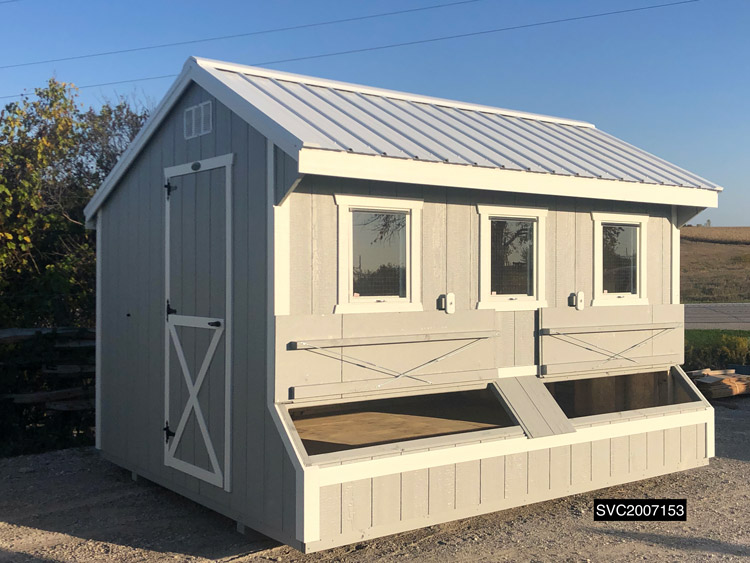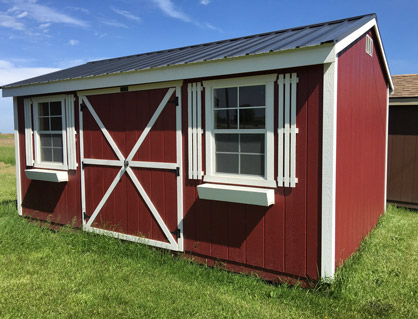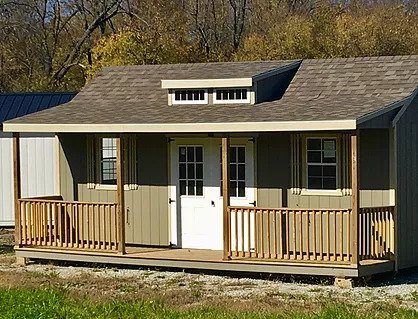Chicken Coops
Chicken Coop Sheds Examples
Quality First Construction
Siding, Roofing and Color Choices
How It's Made
4x6 Pressure Treated Runners
2x6 Pressure Treated Floor Joists 16" on Center
3/4" T&G Pressure Treated Flooring
2x4 Wall Studs 16" on Center
5'5" Front Wall Height 6'3" Back wall on 6' Wide
5'8 1/8" Front Wall Height 6'6 1/8" Back wall on 8' Wide
6'4 1/2" Front Wall Height 7'2 1/2" Back wall on 10' Wide
2x4 Rafters with Metal Plates 16" on Center
1/2" Radiant Barrier Roof Sheathing
Included
(1) Single Wood Door
(1) Chicken Door
(2) Chicken Windows
(1) Roost
Nesting Boxes / Feed Door
Choices
4" or 8" Duratemp, 4" or 8" SilverTech, or #3 Cedar Sidings
Ltd. Lifetime Architectural Shingles or 40 Year Metal Roof
